Home and (Be)longing
The aim of this project was to develop a community of modules for displaced people and immigrants that came to Australia. These modules require only a functional size to fit as many as possible as well as the ability to accomodate a larger size when required.
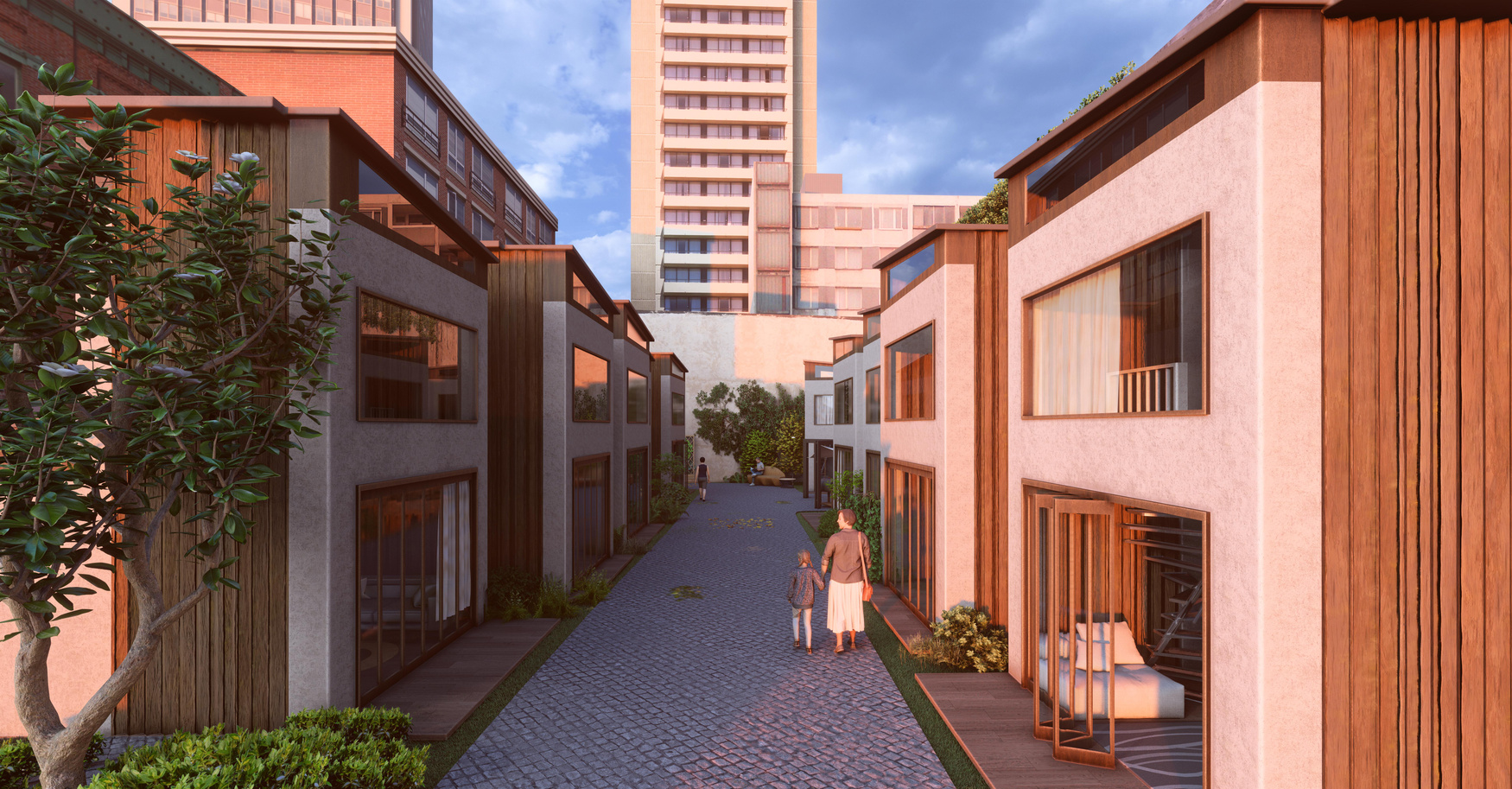

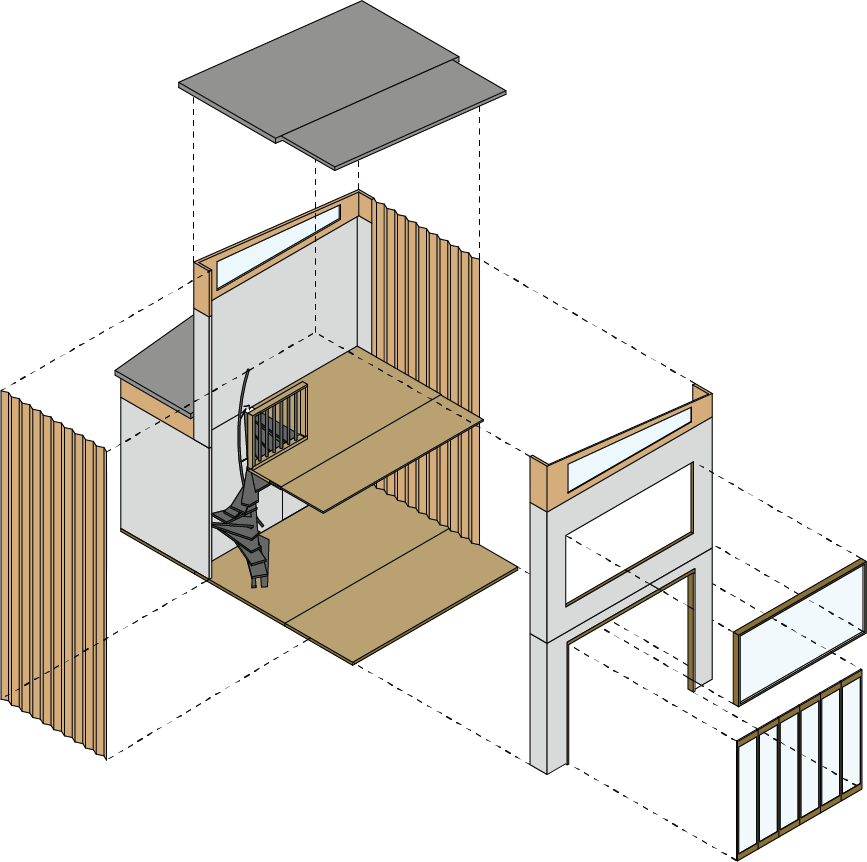
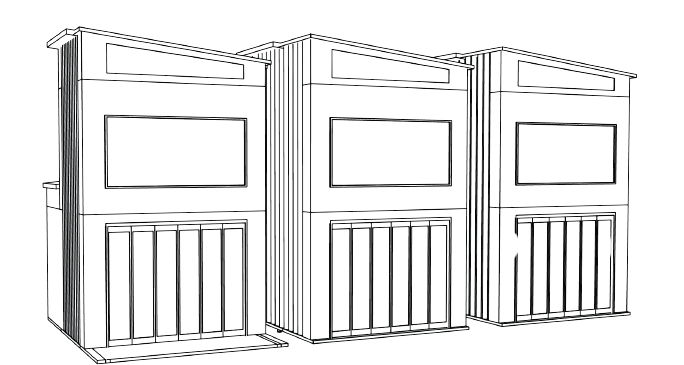
My living module is designed into sections so that it can easily be modified and pre-fabricated. Every module, despite the size extension will compose of the same layout. This way, the module can be increased in size without having to change the unit’s internal layout.
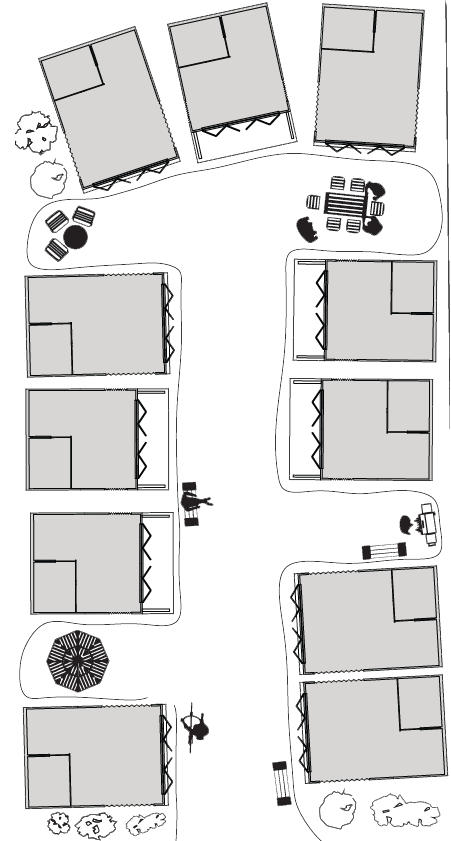
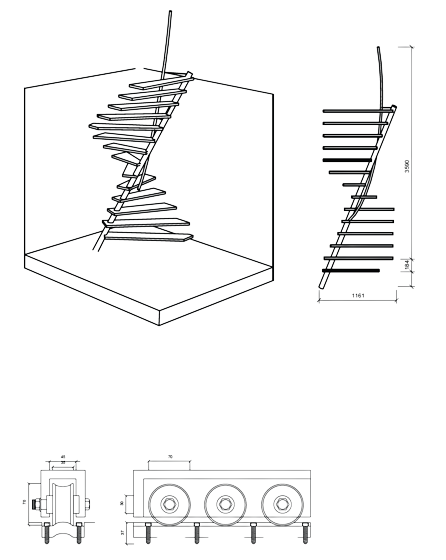
The concept behind the extension feature of these modules is based behind an ‘accordion’ like movement of flexible but durable wooden extrusions such as plywood. If the smaller unit is needed, the module will collapse into its smaller size.
The front facade makes use of a small rail system that is pre-installed on the floor of the unit and connected to the bottom of the facade. This way the front wall can move without any other work or construction. The module also makesuse of connective vinyl flooring that are not only lightweight and durable, but also easily connected to the previous floor left from the smaller size.
